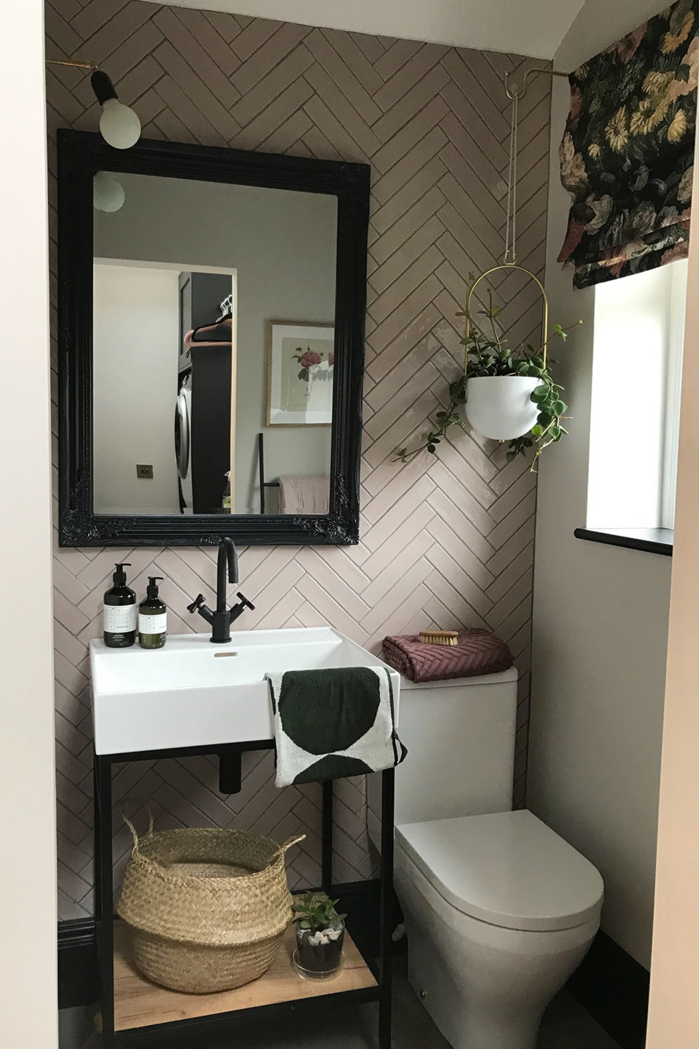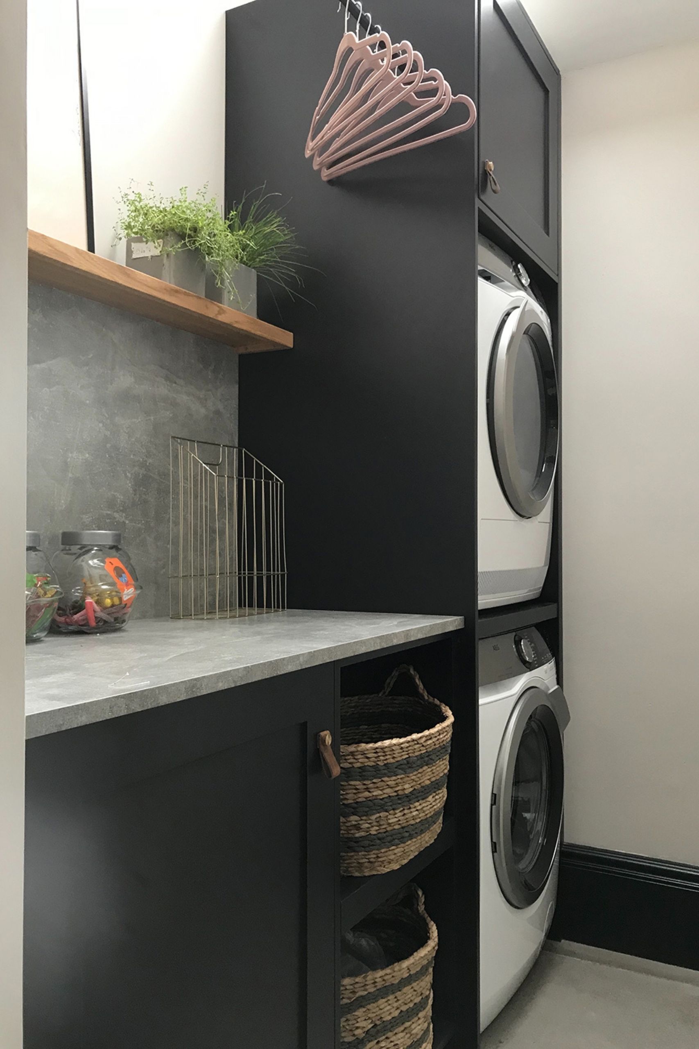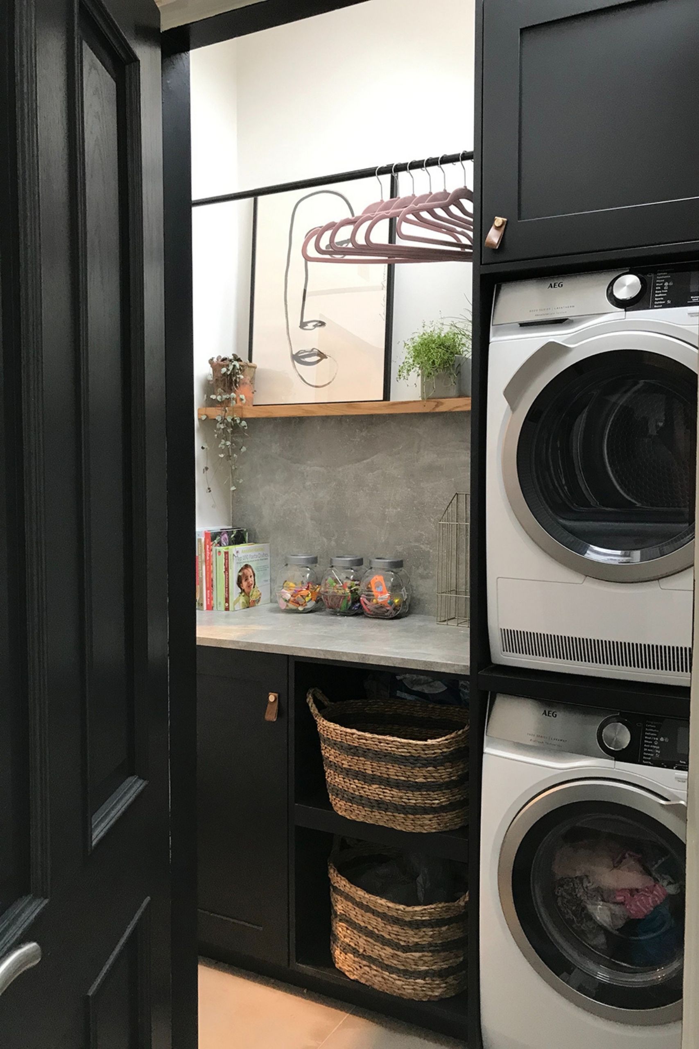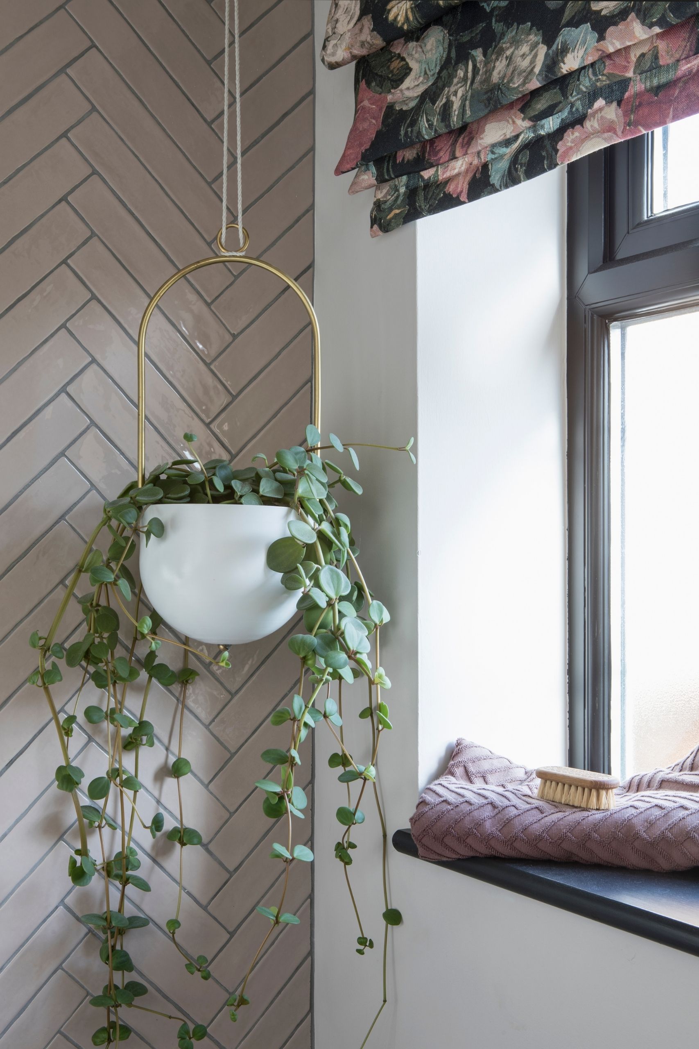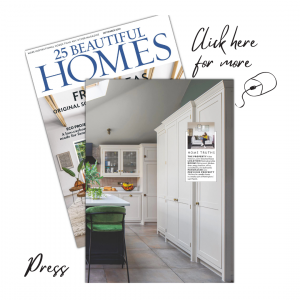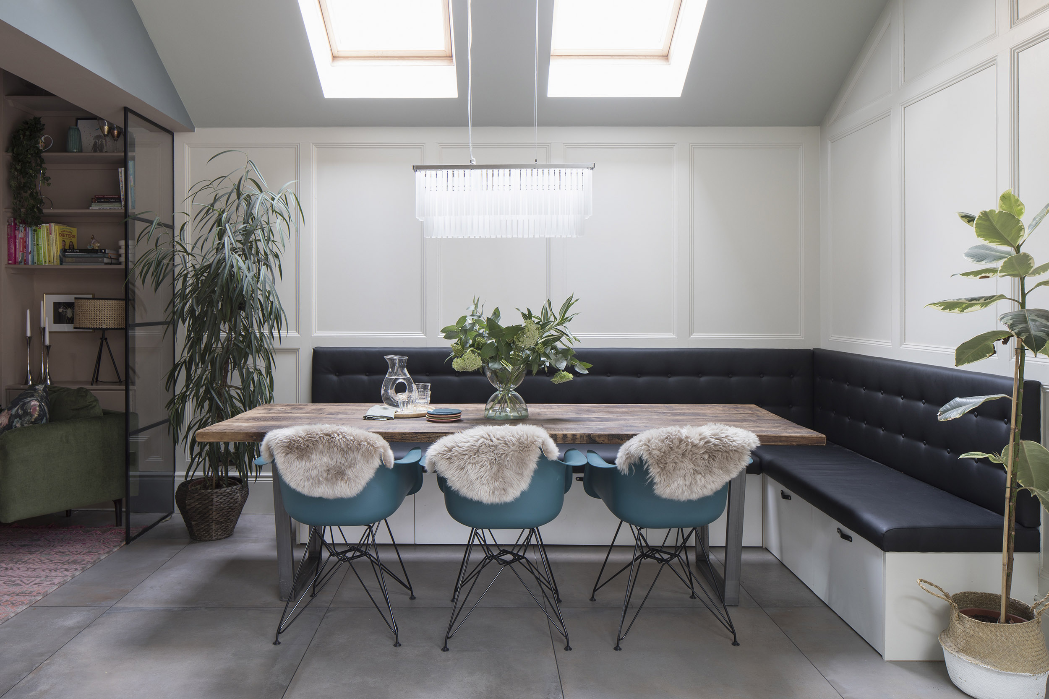
This large open plan family kitchen hadn’t been decorated since being built and the layout was very confused.
We zoned the space into clearly defined cooking/eating/lounging areas with the use of internal Crittal style glazing to create a snug and panelled area to define the dining space. A built-in bench seat provides plenty of seating for this large family along with additional storage.
Clever use of colour helps to separate the spaces whilst maintaining a link between them.
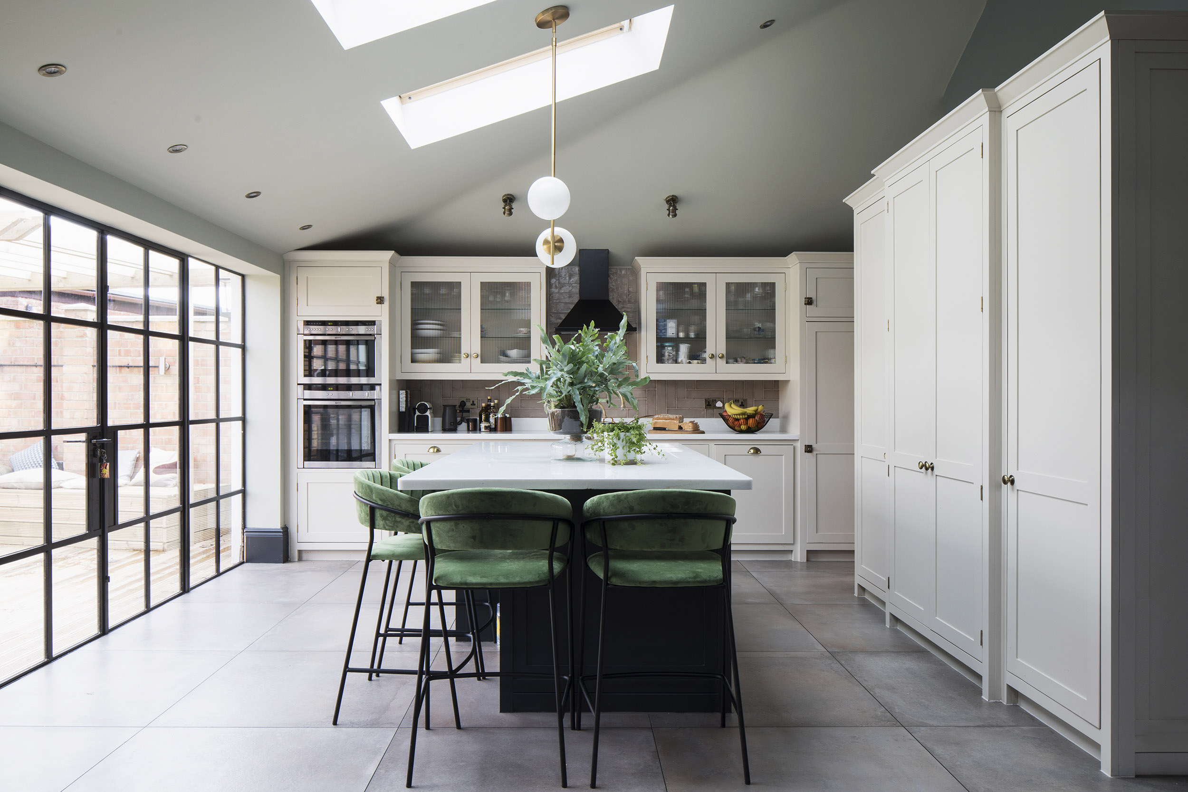
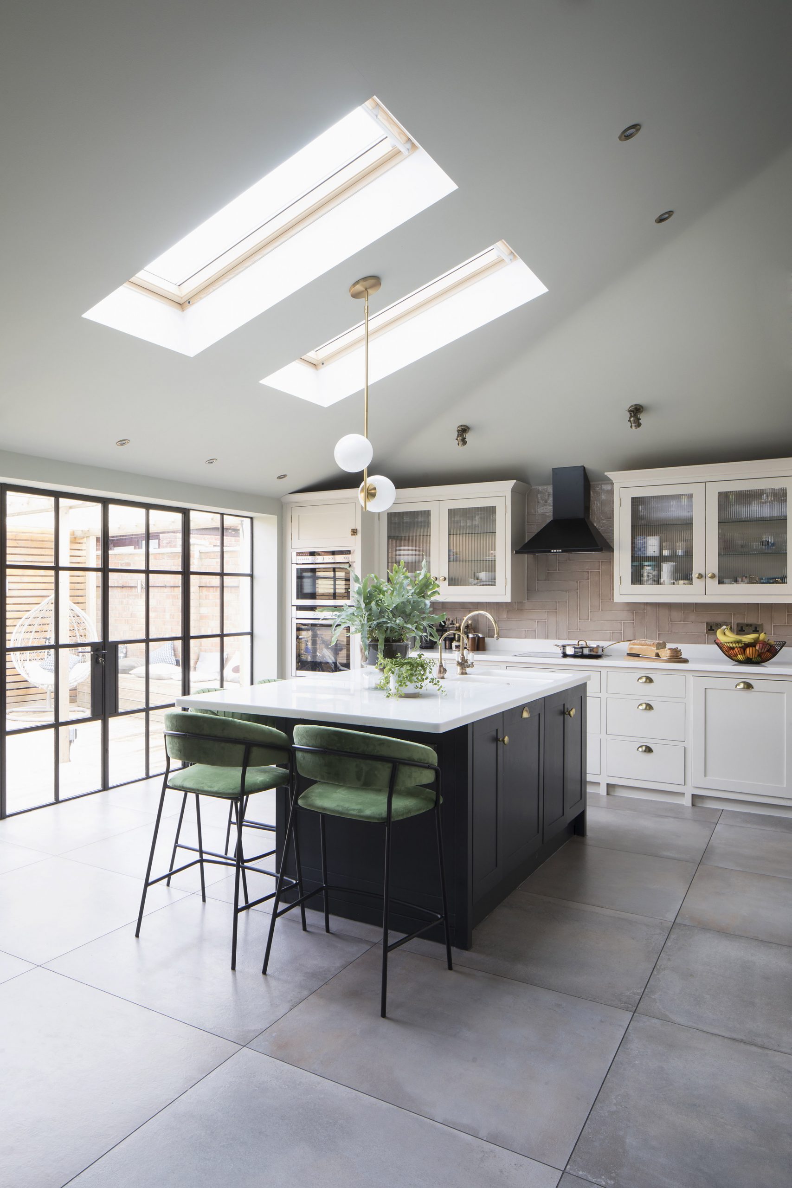
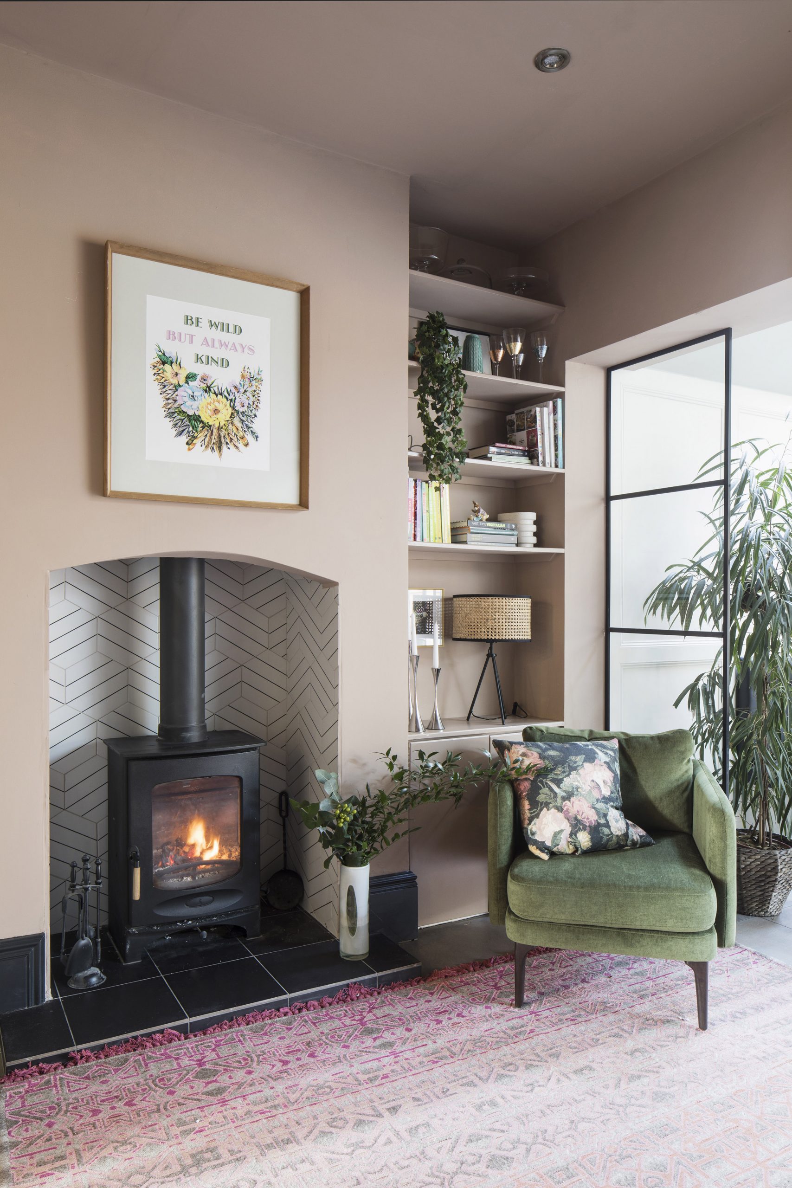
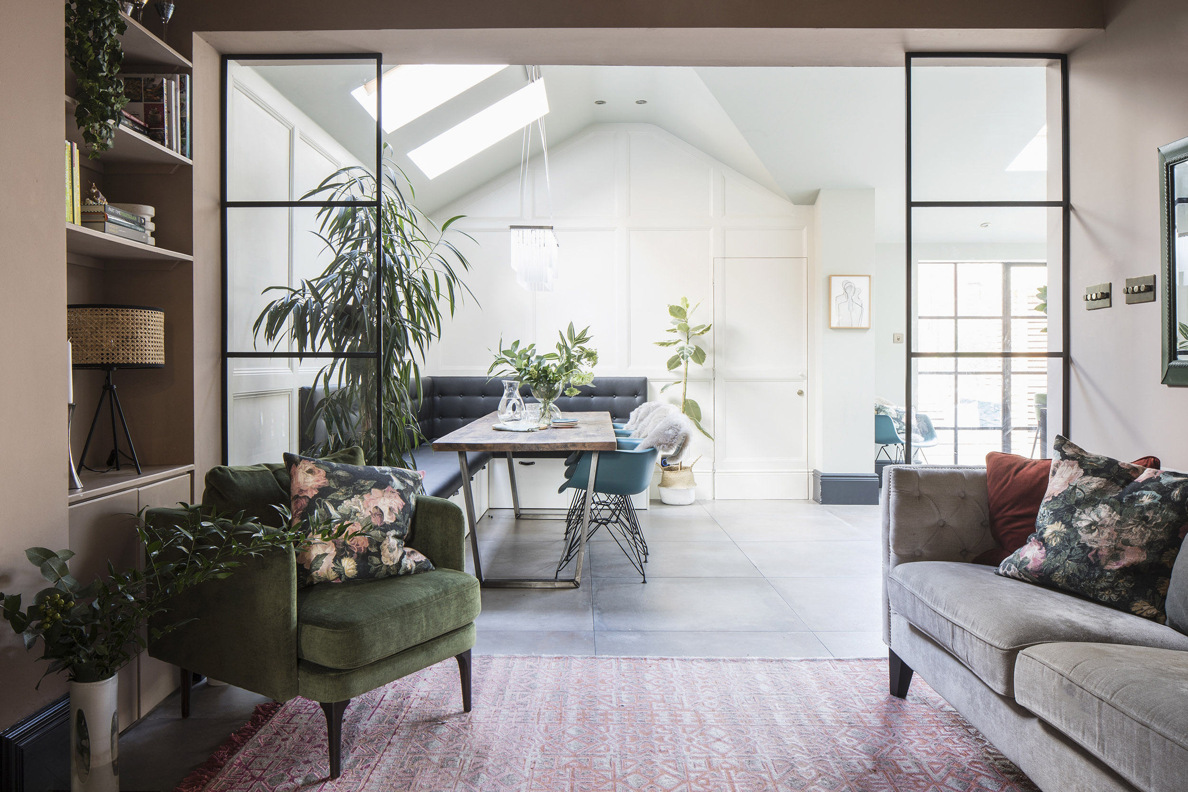
Epperstone
space I sitting room
location I nottingham
completion I july 2019
budget I >£,1000
Part of a whole house renovation, this room received a relatively light touch, using a lot of the client’s existing furniture and lighting.
We blocked up an unused internal window and relocated the TV so it wasn’t the focal point of the room. We then took up carpets and painted the floorboards black, adding a vintage style rug. We sourced a new sofa in a deep aubergine velvet before repainting – bringing interest to the ceiling and woodwork with a dusky pink finish. Finally, we reframed a much-loved family picture to fit the scheme and accessorised with prints and cushions to tie in with the original fireplace tiles.
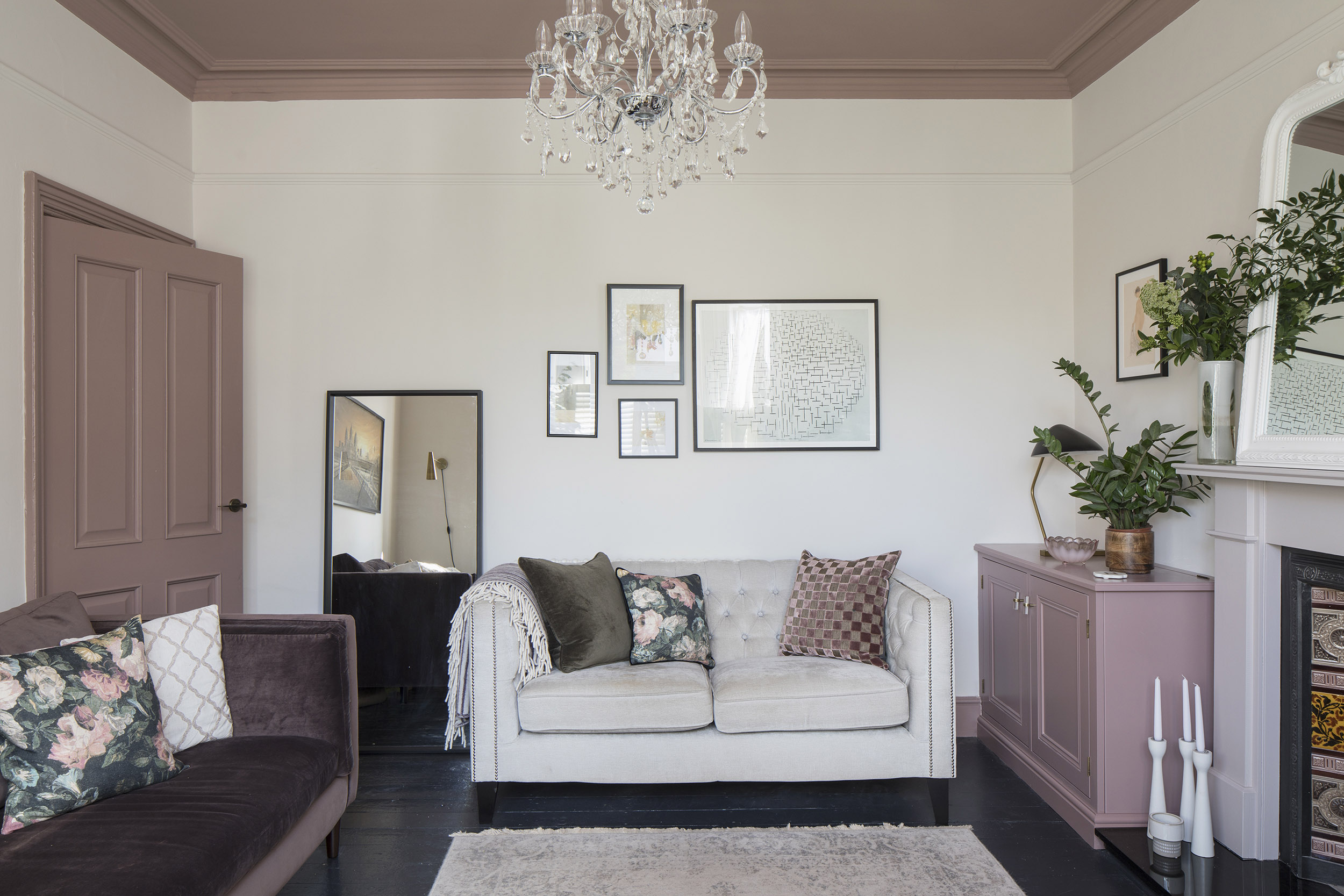
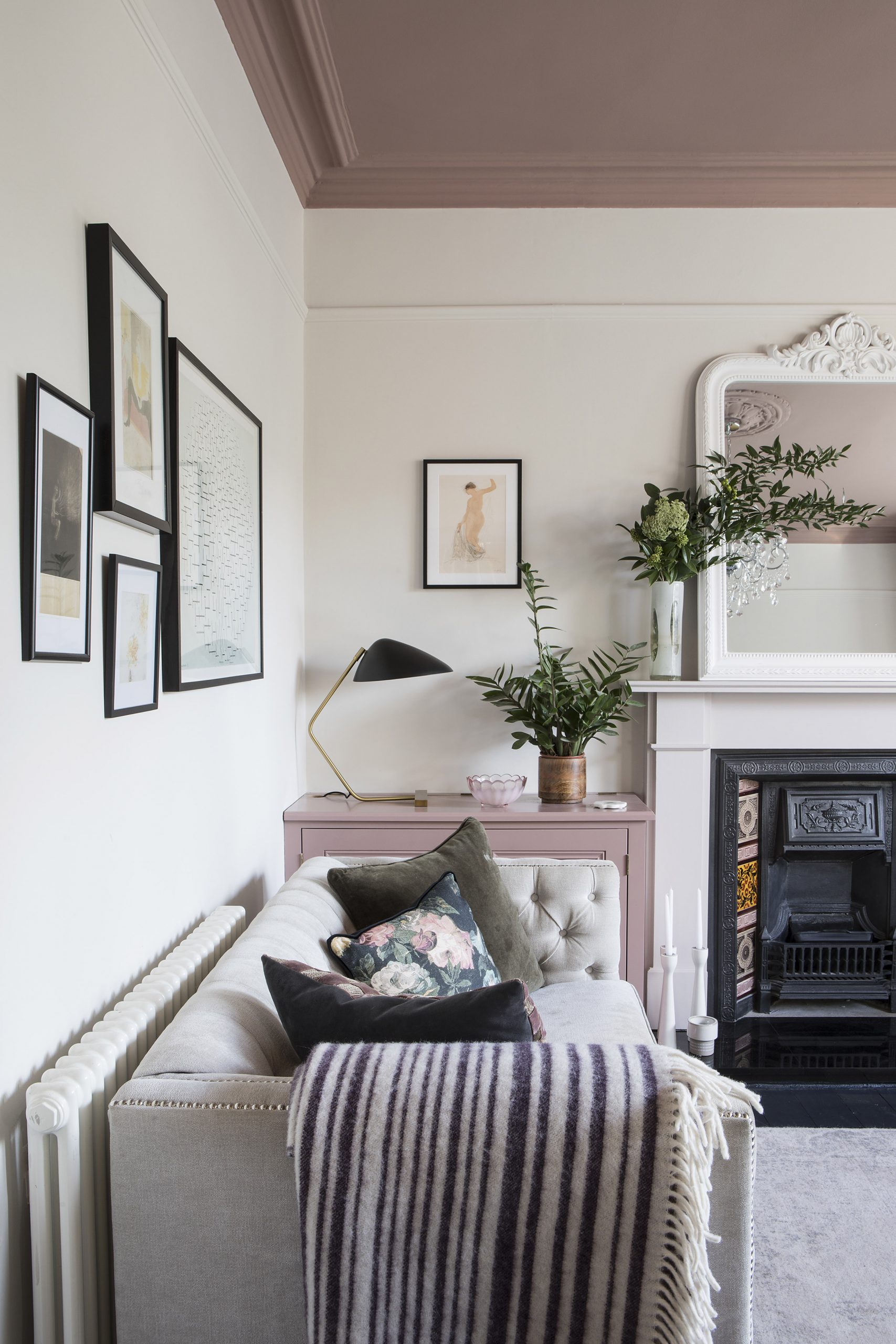
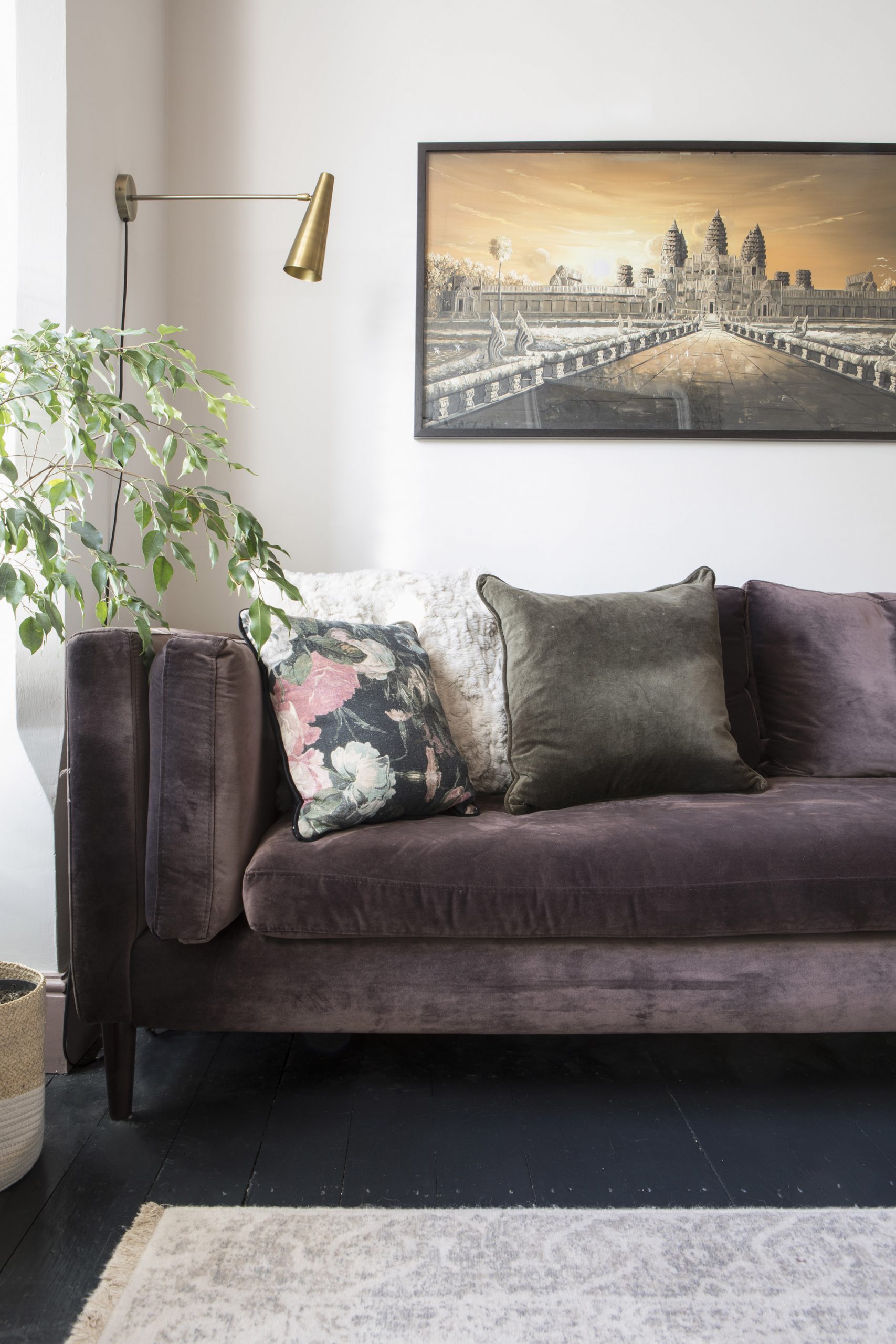
Epperstone
space I play room
location I nottingham
completion I july 2019
budget I >£,1000
A bold, fun and practical space with loads of storage for toys and plenty of space for artwork and crafts.
We reconfigured the space to create a large desk area with enough space to seat all four children. Designed and built loads of storage to maximise every inch – there is a curtain which pulls across the desk to hide everything when not in use. Added a fun and graphic wallpaper for a focal point and some vintage stools for interest.
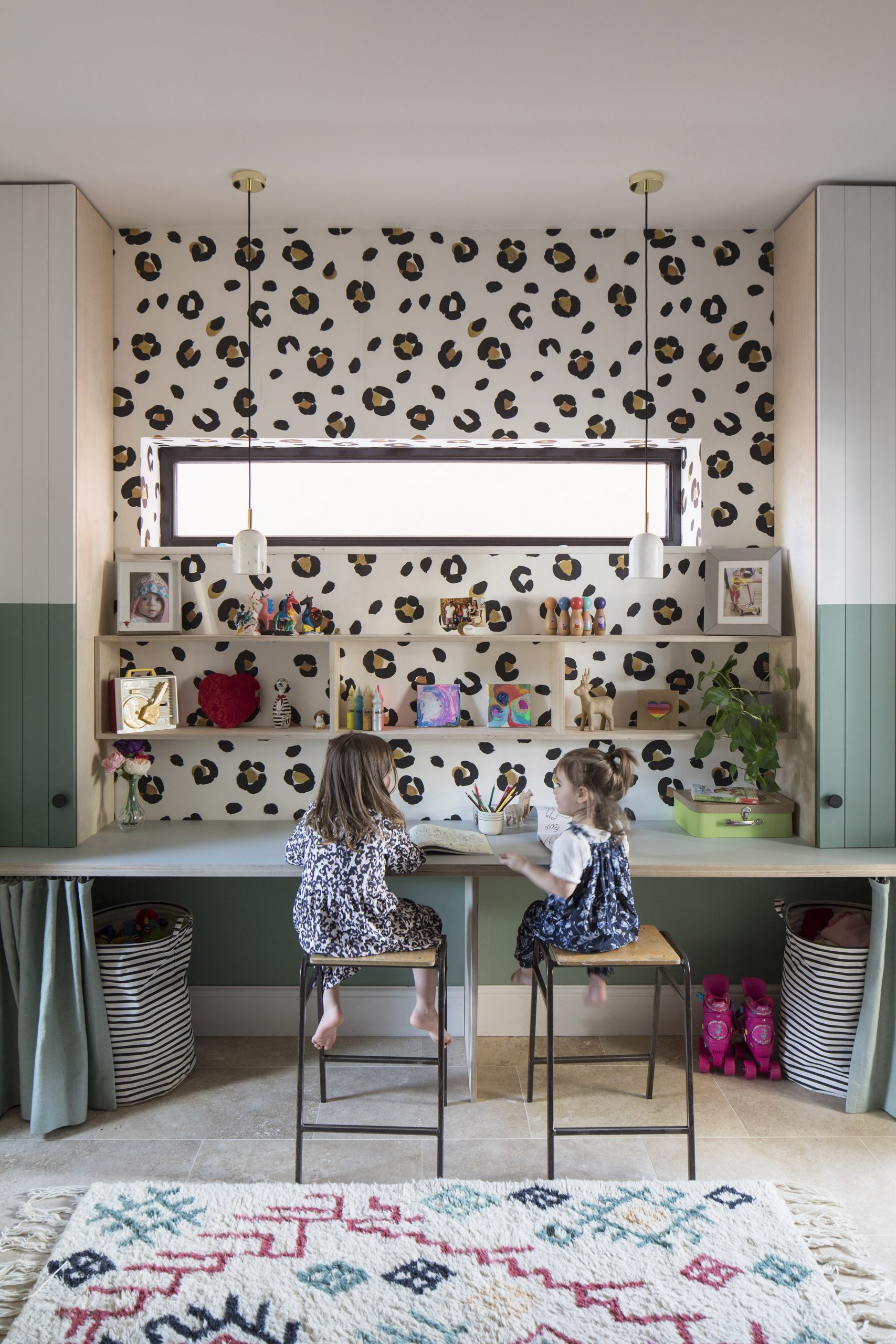
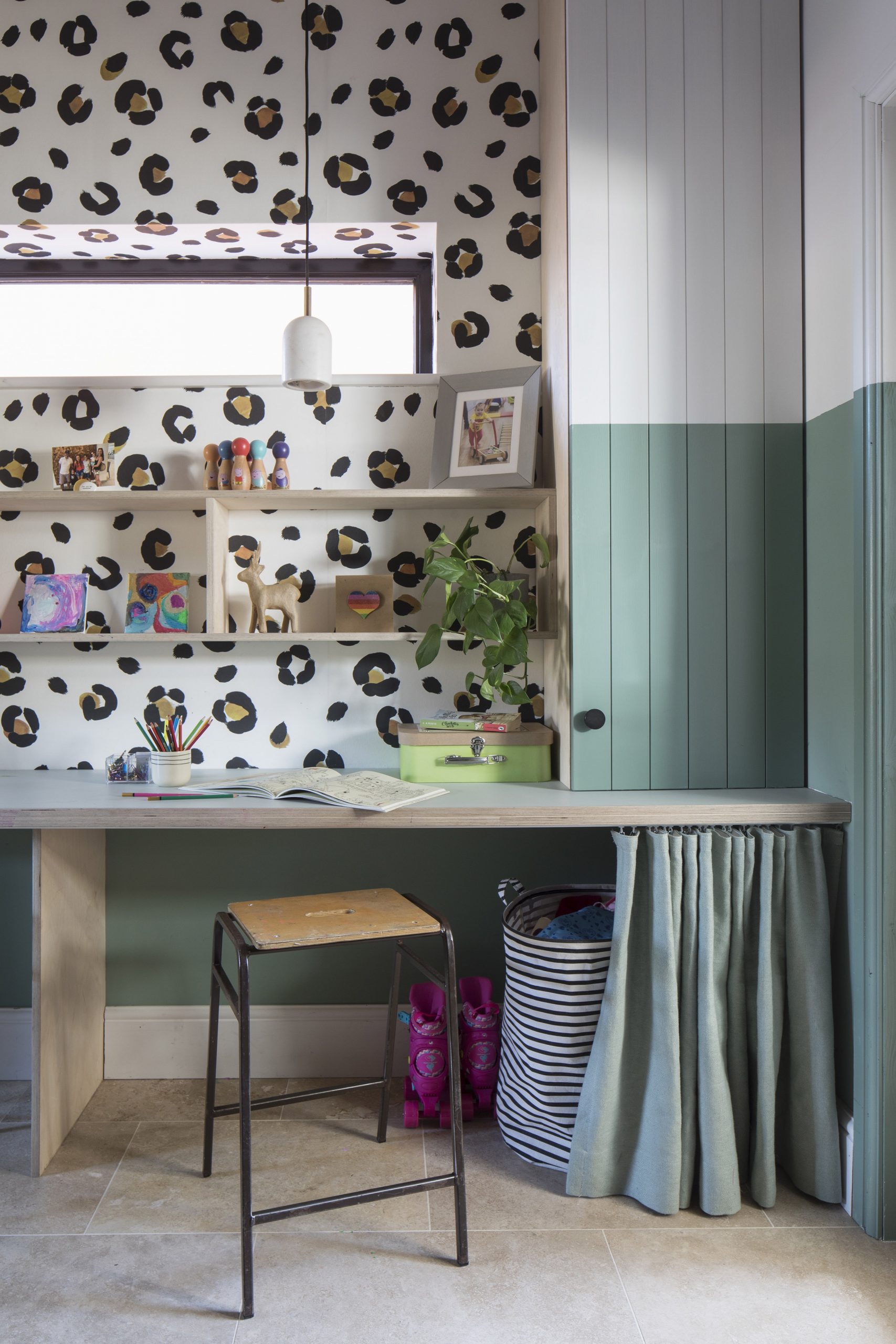
Epperstone
space I office
location I nottingham
completion I july 2019
budget I >£,1000
The newly created office space was in desperate need of storage and organisation.
We delivered a design which maximised the use of the high ceilings. A full height ‘hidden’ wall of cupboards to one side, with a desk area opposite. We worked with a specialist joinery company on this totally bespoke design with extra slim panel effect, storage for all electrical and office equipment and solid oak desk and shelves. Fully project managed.
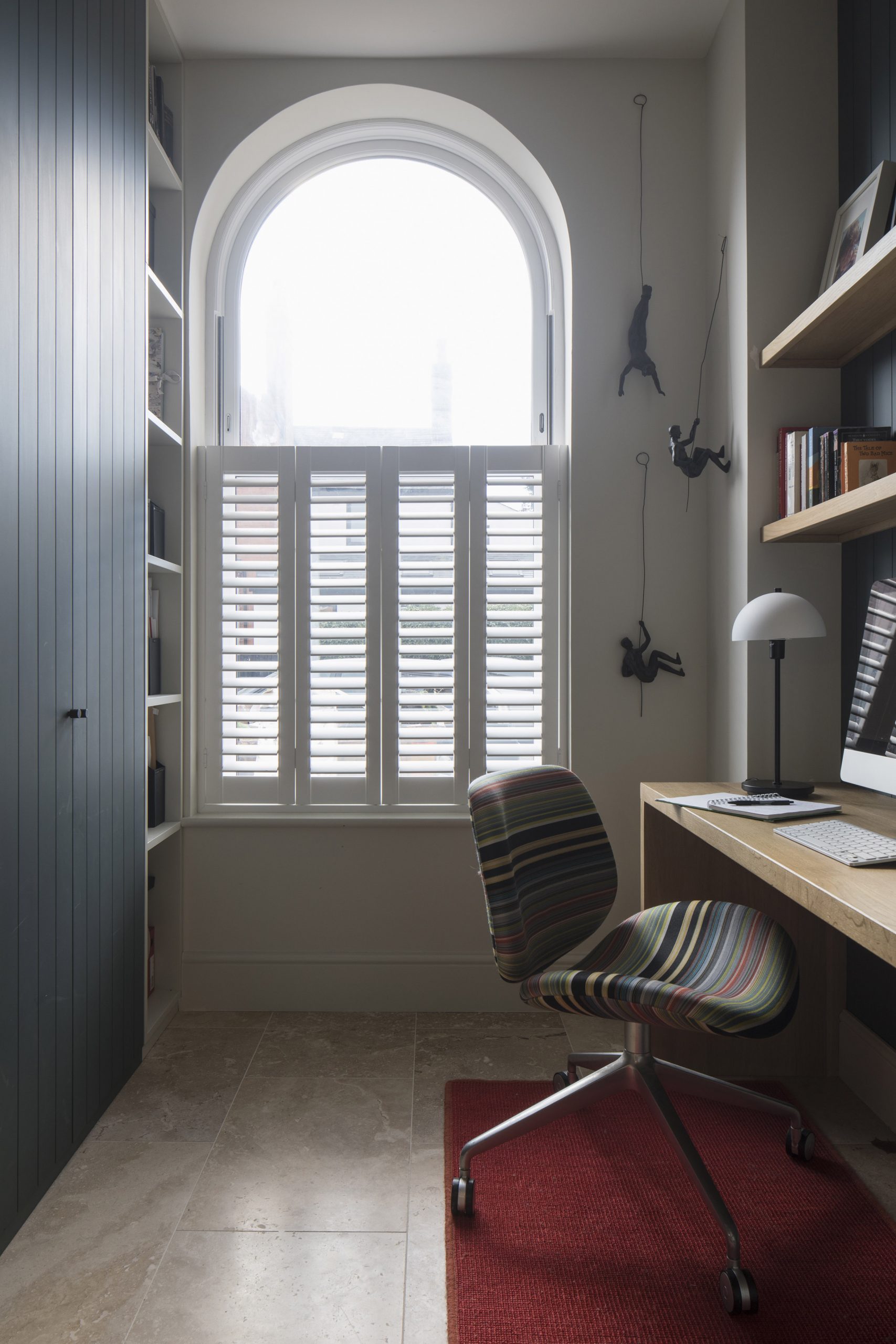
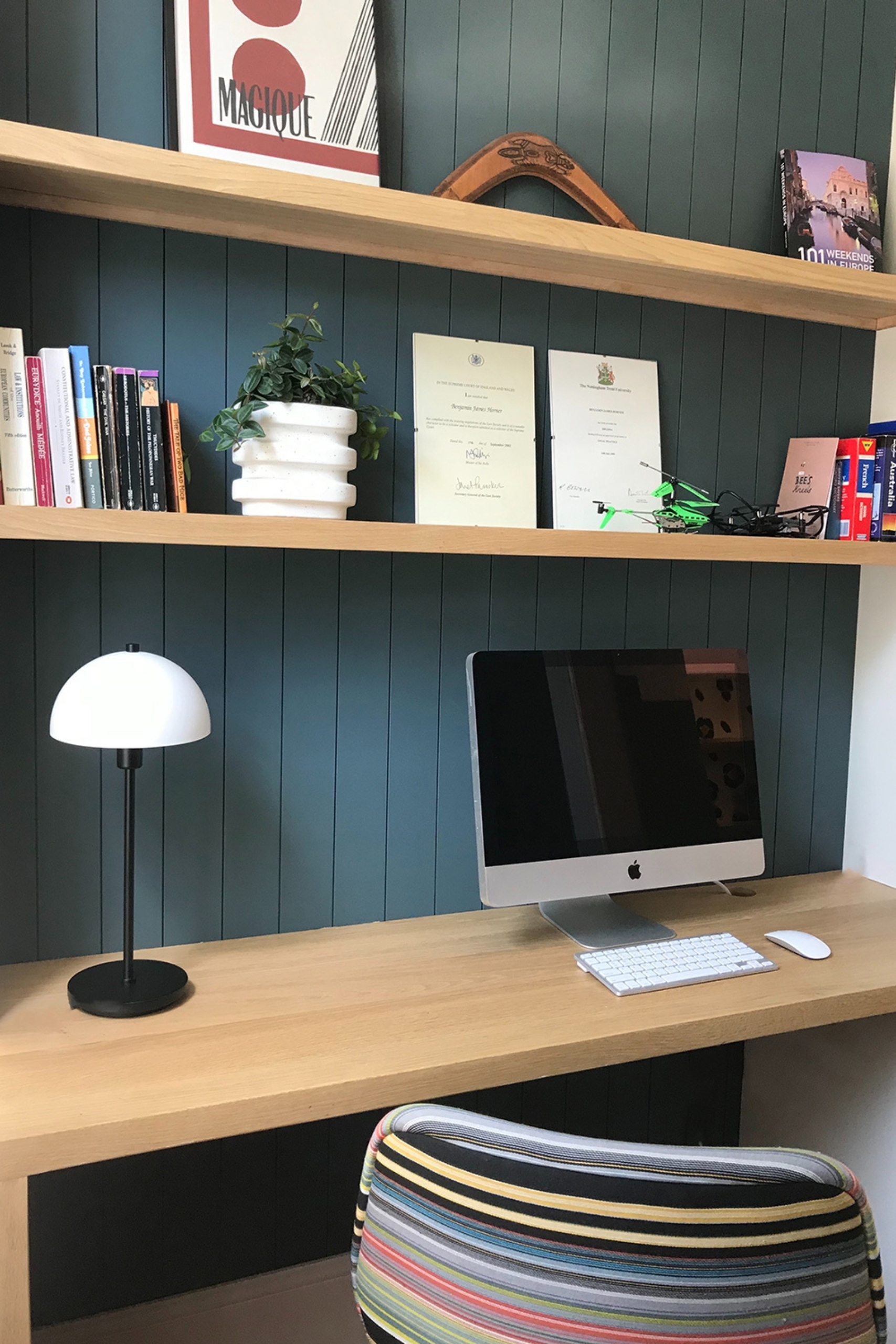
Epperstone
space I utility
location I nottingham
completion I march 2019
budget I >£,1000
After a major leak this space needed a total re-fit. We used this as an opportunity to design something in keeping with the client’s new black shaker kitchen.
We ripped out the existing units and removed a dividing door, redesigned the layout to be more ergonomic for laundry and worked with a specialist joinery company who built and installed the units. We tiled and decorated. We fully project managed The Utility Room, including sourcing and styling of all the items and accessories.
